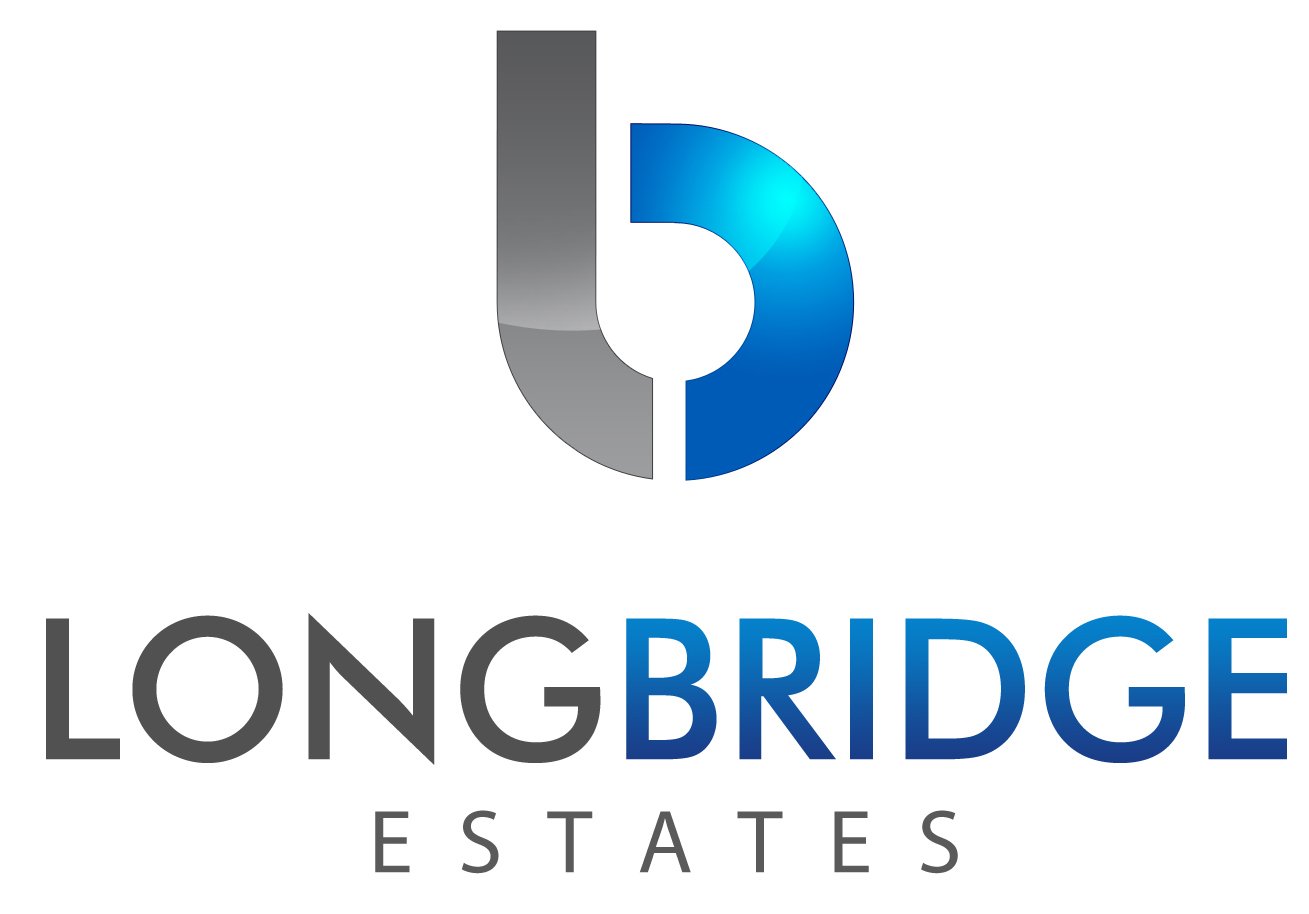Oulton Crescent | Barking | SOLD STC
Situated in the heart of the ever popular Leftley Estate lies this three Bedroom, two reception terraced house. Benefits include D/Glazing, Gas central Heating and being Chain free. The property is being launched for the first time on the open market. Call us today on 020 8591 4455 to view.
Entrance via Double Glazed UPVC French doors to inner porch.
Wooden door with coloured leaded inserts.
Hallway: Stairs to first floor, Understair storage cupboard housing electrical consumer unit. Doors to Reception 1, 2 and Kitchen.
Reception 1: 4.77 x 4.18 (15'8" x 13'9") Double glazed bay window to front. Fireplace with ceramic tile fire surround. Carpets as laid.
Reception 2: 5.19 x 3.99 (17' x 13'1") Double Glazed Bay window to rear with French doors within. Ceramic fire surround. Carpets as laid.
Kitchen: 3.20 x 2.28 (10'6" x 7'6") Single glazed door to conservatory, fitted cupboard, Base level units. Stainless steel sink unit, single glazed window to rear with part glazed door leading to conservatory.
Conservatory: Part glazed door to garden. Single glazed windows to rear. Wall mounted Combination boiler (Not Tested). Plumbing for automatic washing machine.
First floor landing: Access to loft, doors to Bedrooms and bathroom.
Bedroom 1: 4.78 x 3.38 (15'8" x 11'1") Double Glazed UPVC window to front. Fitted cupboards, carpets as laid.
Bedroom 2: 4.32 x 3.20 (14'2" x 10'6") Double Glazed window to rear. Fitted Cupboards, carpets as laid.
Bedroom 3: 2.52 x 2.30 (8'3" x 7'7") Double glazed window to front. carpets as laid.
First floor Bathroom: Double Glazed window to rear. Panelled Bath, pedestal wash hand basin. Fitted cupboard.
Separate W/C: Double Glazed window to rear. Low flush W/C. Vinyl Flooring.
Rear Garden: approximately 20m (66' in length) Laid lawn, Patio area.
Front Garden: Off street Parking. Dropped kerb to paved Drive.
Situated in the heart of the ever popular Leftley Estate lies this three Bedroom, two reception terraced house. Benefits include D/Glazing, Gas central Heating and being Chain free. The property is being launched for the first time on the open market. Call us today on 020 8591 4455 to view.
Entrance via Double Glazed UPVC French doors to inner porch.
Wooden door with coloured leaded inserts.
Hallway: Stairs to first floor, Understair storage cupboard housing electrical consumer unit. Doors to Reception 1, 2 and Kitchen.
Reception 1: 4.77 x 4.18 (15'8" x 13'9") Double glazed bay window to front. Fireplace with ceramic tile fire surround. Carpets as laid.
Reception 2: 5.19 x 3.99 (17' x 13'1") Double Glazed Bay window to rear with French doors within. Ceramic fire surround. Carpets as laid.
Kitchen: 3.20 x 2.28 (10'6" x 7'6") Single glazed door to conservatory, fitted cupboard, Base level units. Stainless steel sink unit, single glazed window to rear with part glazed door leading to conservatory.
Conservatory: Part glazed door to garden. Single glazed windows to rear. Wall mounted Combination boiler (Not Tested). Plumbing for automatic washing machine.
First floor landing: Access to loft, doors to Bedrooms and bathroom.
Bedroom 1: 4.78 x 3.38 (15'8" x 11'1") Double Glazed UPVC window to front. Fitted cupboards, carpets as laid.
Bedroom 2: 4.32 x 3.20 (14'2" x 10'6") Double Glazed window to rear. Fitted Cupboards, carpets as laid.
Bedroom 3: 2.52 x 2.30 (8'3" x 7'7") Double glazed window to front. carpets as laid.
First floor Bathroom: Double Glazed window to rear. Panelled Bath, pedestal wash hand basin. Fitted cupboard.
Separate W/C: Double Glazed window to rear. Low flush W/C. Vinyl Flooring.
Rear Garden: approximately 20m (66' in length) Laid lawn, Patio area.
Front Garden: Off street Parking. Dropped kerb to paved Drive.








